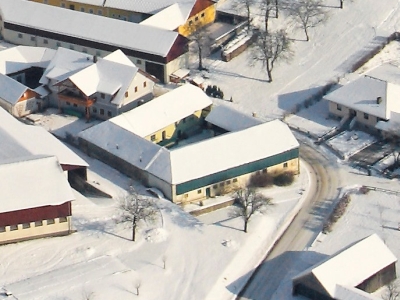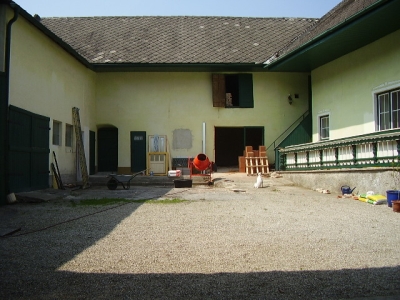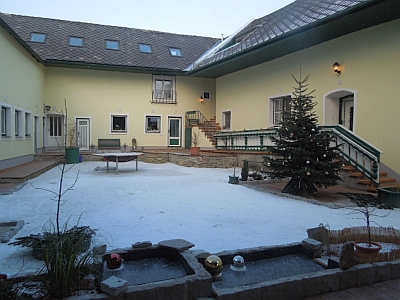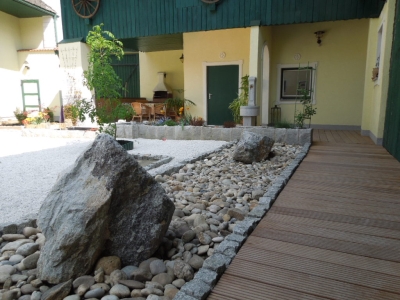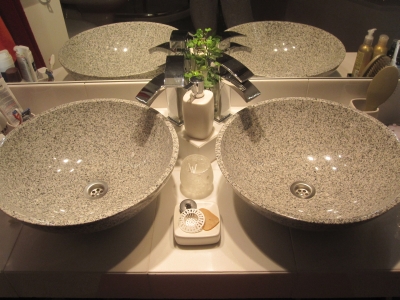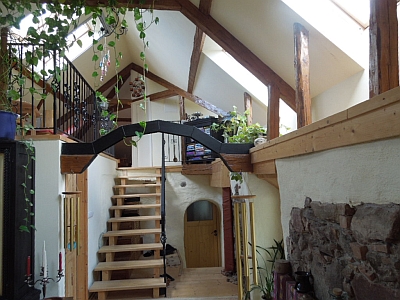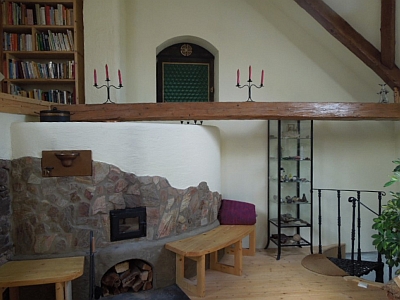
We create living space for humans
Home | Projects | Company profile | Shareholders | Partners | Imprint
A (winter) fairy tale – once upon a time there was …
An old tetragonal Courtyard in the „Mostviertel” of lower Austria…
Existing substance: What can be kept – what has to be renewed/improved? plus
minus
|
|
|
Goal – ideas of usage: |
Execution:
|
|
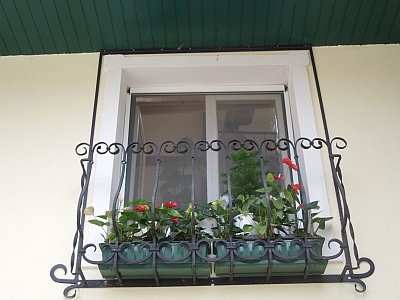 |
Description: The existing living space in the north part was completely renovated – with the exception of the well preserved original country style living room and the beautiful ceramics floor in the hall. The rooms, all in line at the corridor were changed into guestrooms. New living space for the permanent residents was created in the west part, the initial cell of the facilities: Its centre is the living space (“landscape” in former hay storage) embracing two floor levels with roof terrace. Wooden roof construction and natural stone walls were preserved respectively uncovered and supplemented by a tile stove made from the same kind of local stone.
|
The now completely centered closed inner courtyard with its all-around wood ways, marble gravel, fire place, water games and adequate planting thus got its concentrated Zen character. The house keeping rooms were left in the east part next to a generous court veranda thus joining warehouse, garage and workshop at ground level. The warehouse as well as the upper east and south part give room for further development if required. ***
|
|
| back |
